Fulvio Papadhopulli
Architecture & Urban Design,
Integrated Master of Sciences - 5th year
Generative Design
DESSAU NORD - Generative Urban Design
4th year, 1st semester - CAD
YOU WILL FIND
- Generative Design
- Computational Design
- Urban Design
- Interior Design
- Architectural Design
- Concepts
- 3D Models
& Rendering
- Detailing
Generative Design is an exploration process grounded on the power of computers. It reframes the design journey into the construction and discovery of a design space made of hundreds or thousands computer-generated options that tackle the same problem. Already established in fields of design with a higher degree of freedom (i.e. product design or manufacturing), this iterative design process defies the limits of dimensionality and paves the way to data-driven collaborative decisions within the architectural practice as well.
The project which served as a case study for implementing generative design is located in the northern part of the city of Dessau, Germany. This exploration process helps the client to better understand all the available design options generated by the constrains that he sets and makes him part of the final design decision. Then, the selected design further develops in details by architects and engineers.
Demonstrative #Batch1 link to explore 50/5100 options - http://tt-acm.github.io/DesignExplorer/?ID=BL_3rjFsDU
HEMP VERTICAL FARMING - Generative Urban Strategies for Tirana
4th year, 2nd semester - Advanced Studio IT
Urban Design
 |  |
|---|---|
 |  |
 |  |
 |  |
 |  |
 |  |
 |  |
 |  |
 |  |
 |  |
 |
Computational Design
Computational Responsive Skin
Façade Design & Fabrication
This project travels through computational design, simulation and fabrication (with KUKA Robots). The design process starts from observing the actual necessities of human beings nowadays and tries to embrace the traumas throughout a proposal related to "communicative architecture". The development of this idea materializes in a geometric shape inspired by biomimetics as a façade module; flexible and applicable in different scales and situations. Implementing in-distance visual communication to prevent the pandemic further spread. Getting input data, monitoring and responding by giving variable signals as visual outputs. Perhaps buildings can shout out loud, we just need to learn how to make them talk...

3rd year, 2nd semester project - individual work - Studio and Theory of Urban Design
















































Masterplan / Non-normative design
After studying different urban design approaches and theories throughout the history, this project aims to adapt, develop and implement those by entering a transitional and informal context such as a suburb area in Tirana (AL), called Astir.
A non-normative design approach was taken in consideration while giving life to the project (ref. islamic city). Why?
Because in Tirana, the usual normative designs are failing to make people's lives better. Because there exists a misconception of the given theory and the way of implementing it in the context, where the site and context analysis, unfortunately, are not properly done.
This project focuses on low/medium-rise medium-density housing for the new population that Tirana is expecting the next decades due to migration. The medium-rise medium density also bears in mind the financial costs of the housings which are essential nowadays in a social and political context like the one in Albania.
Green areas, public and private open and underground parking lots, playgrounds and social gathering areas are also implemented in the Masterplan.
Interior Design





















Private Client Work - Individual Work - Interior Design Plan, Elevation and Rendering
Apartment interior in Tirana (AL)
The client's apartment is positioned near the center of Tirana, in "Myslym Shyri" street. The owners were a young couple whose apartment was bought as a gift by the bride's parents. They wanted a modern and fresh look, by maintaining a cozy vibe in the interior as well. The materials and colors were chosen together with the client, after a long experimentation process.
Size of the apartment - 97 sq.m.
The kitchen was originally part of a larger balcony, but due to space efficiency and clients' needs, I chose to position it outside of the existing interior's perimeter, by closing it with a glazed façade. The orientation of the apartment guarantees natural light and ventilation. The bride demanded a dedicated space in their bedroom for her make-up sessions. As a consequence, a special lamp and mirror were added to the chosen corner of the master bedroom.






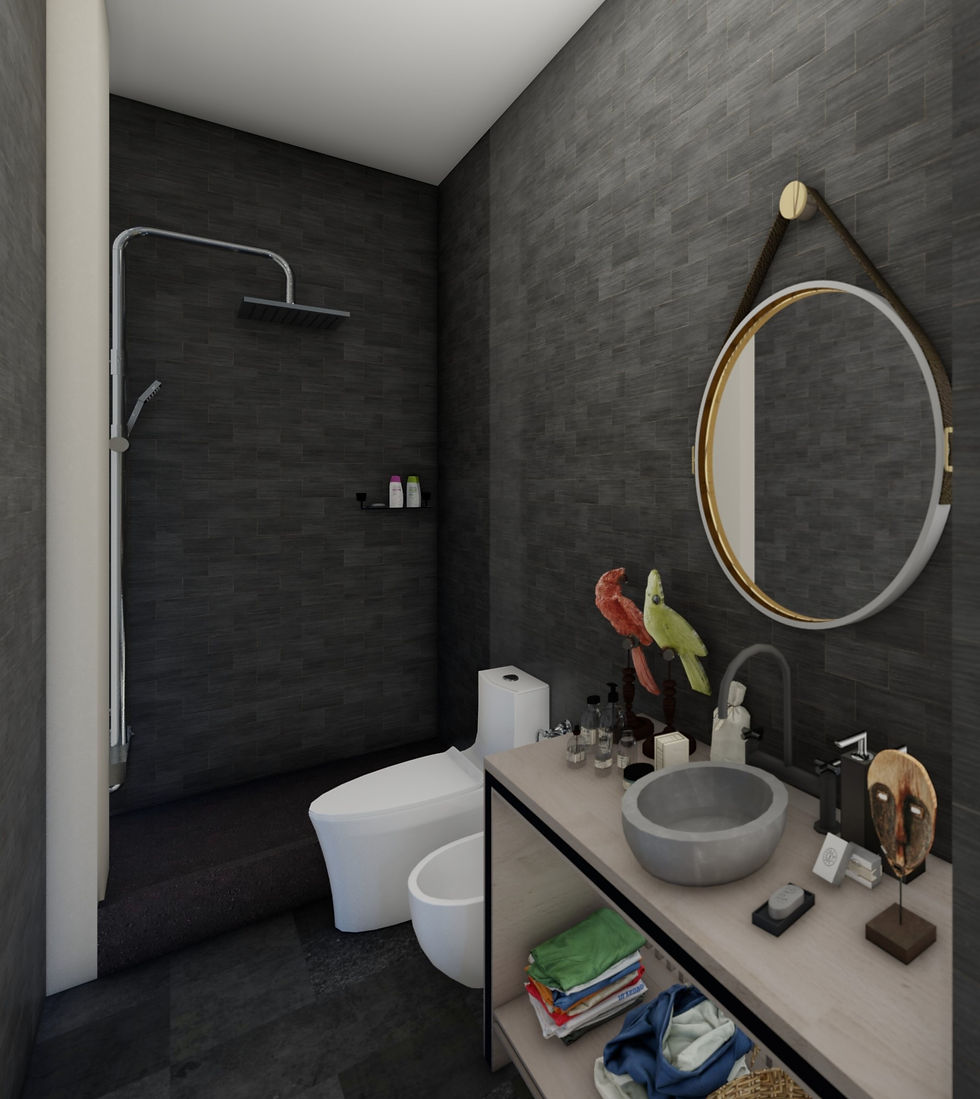












Private Client Work - Individual Work - Interior Design Plan and Rendering
Apartment in Durres (AL)
This client's apartment is positioned near the city center of Durres, part of a 2020's building. The interior is completely a result of the architect's arrangements and choices. Adapted in a very small area, about 60 sqm, it serves as a second home to an old couple. Warm limited colors: from beige to a variety of browns, greys and panna, which symbolize the warmth of the couple's love. The security it gives and its boldness are an analogy to their strong connection throughout the many years of marriage.
The apartment interior manages to maximize the space with its unique features. One of them is definitely the space-divider shelf which separates the entrance, where the washing machine and boots shelf are positioned, from the main space. Secondly, the kitchen is a flexible space which can turn from a cooking space to a dinning table for two. It is also near the window so it simplifies the movement of utensils from the kitchen to the outside table.



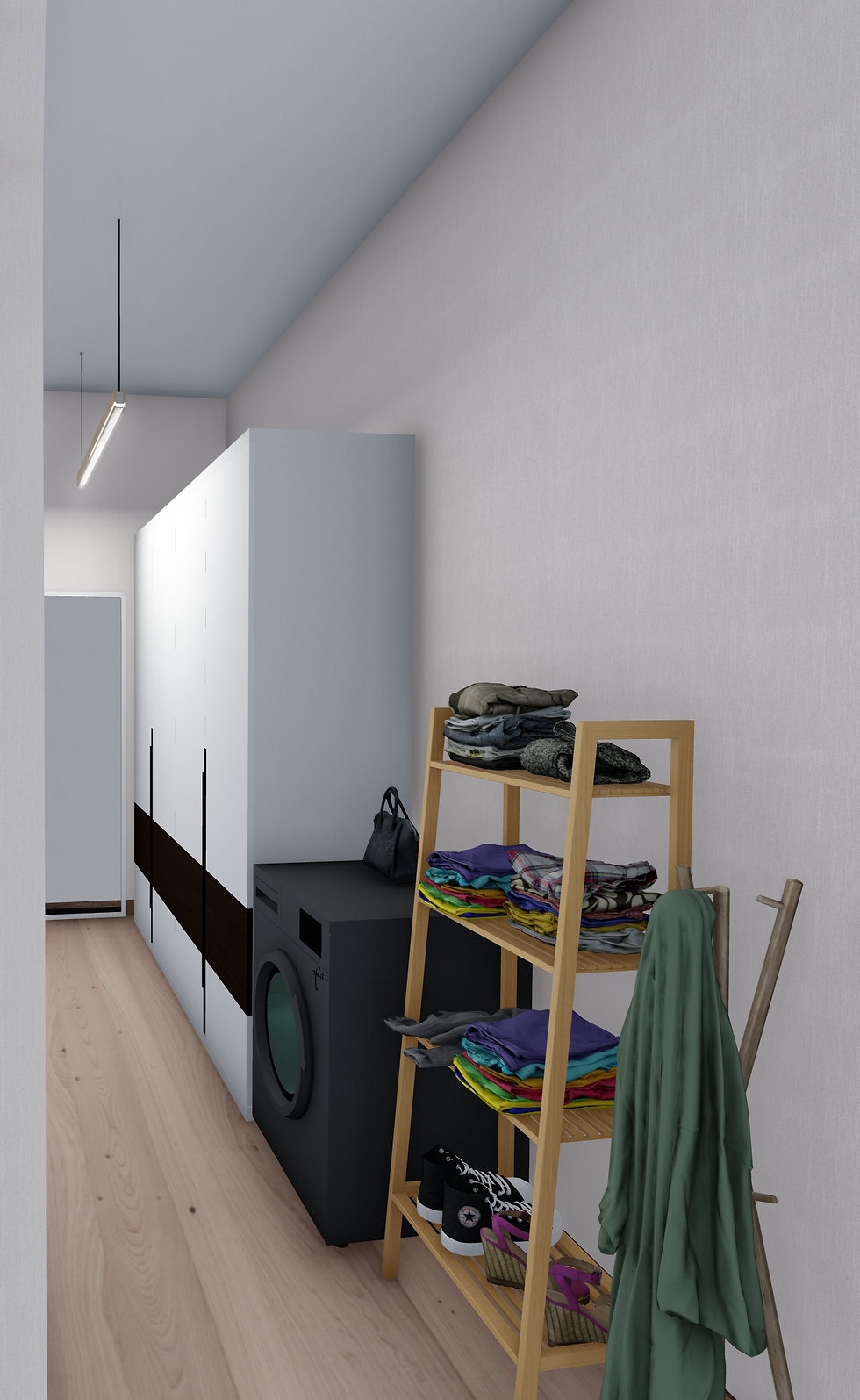

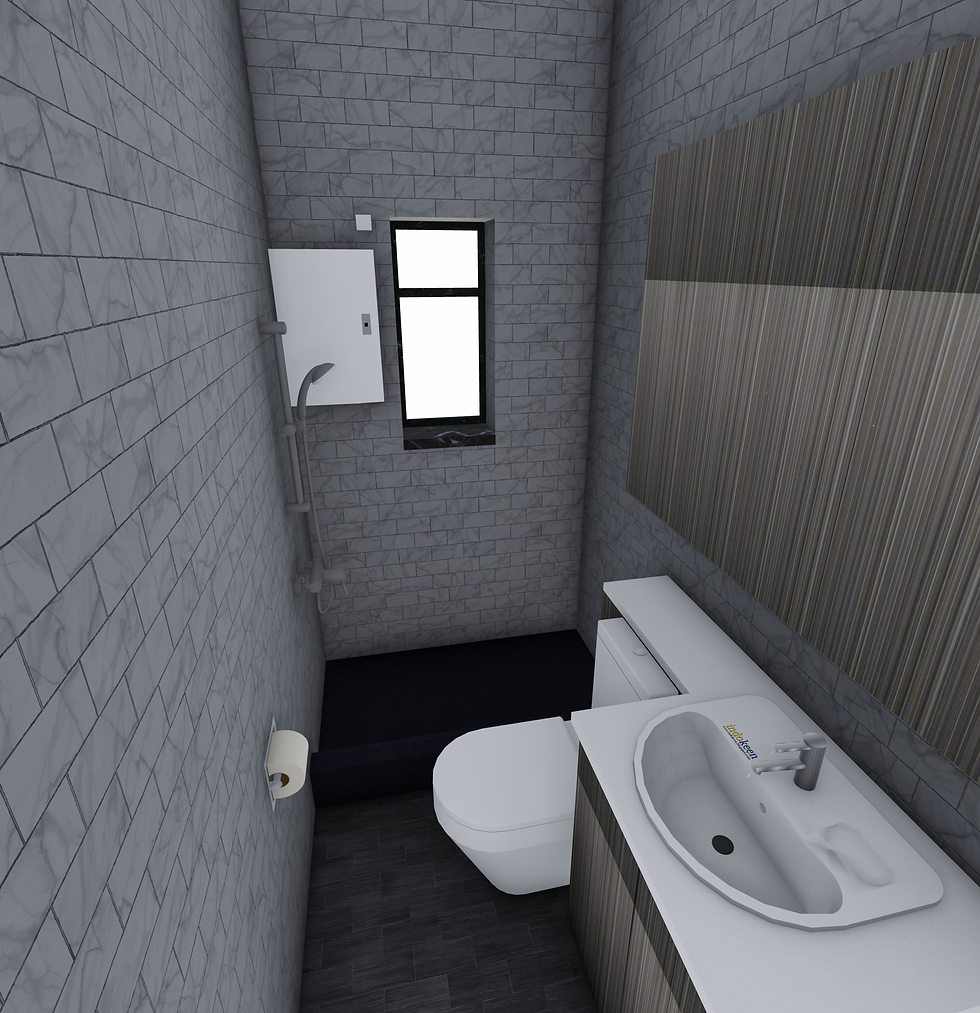











Private Client Work - Individual Work - Interior Design Plan, Elevation and Rendering
Apartment interior near Durres (AL)
This client's apartment is positioned near the beach front, and all the materials used for the interior are light and simple, except some bold elements which stand out. Since the sq. meters were not so many and the apartment was owned by a young couple, I decided to open the bedroom and blend all the rooms in one big space. Some of the materials and details were requested from the client such as the wooden wall near the TV and the marble table in the kitchen, so the whole other details are arranged based on these initial requests.
There is a wardrobe space provided near the washing machine so the bedroom can have all the room for the bed and the TV. The outside space also has a small green area which can cool off the atmosphere during the hot days of summer.
Architectural Design
"Emin Duraku" Elementary School - Revitalization/Extension
5th year, 1st semester - Group work (2prs)

2nd Edition Balkan Architects Workshop - Balıkesir (TR) - Group Project (4 persons)








































Edremit Youth Center - Revitalization
As Edremit welcomed us with its unique scenarios and heritage, we were able to read throughout different social, historical and built values some patterns which later lead us to our new concept design for the old building positioned close to the city center.
Starting from the basics, we firstly decided to demolish the old main entrance which gave a brutalist impact to the old building and instead make the main entrance transparent as an open space which kindly invites all people to enter inside and discover by themselves the strong element of the building which is the atrium. The atrium preserves the old kaldirim, which will serve as an open stage for young artists to perform. Since we decided to dig the atrium and take it approximately 1.2 meters under the ground floor, we designed some wide stairs which will also serve as urban seats for the audience. Throughout all the open space of the ground floor there are the structural columns which we decided to develop as actual walls which varies in depth. By doing this we create an urban maze which has different space characteristics and potentials.The walls vary in depth also to show that teenage attitude is not monotone and stable. They play with the space and create wide and narrow ones, as teenage tend to blend impulsive acts with well-thoughts behaviors based on responsibilities. There were a lot of things missing in Edremit related to teenage activities so what we mainly focused on were those missing functions. There was an existing auditorium room in the second floor which is revitalized and adapted to be used as a small cinema, multimedia space or debate room. At the other side of the second floor we designed a dance hall so teenagers can easily book and use to organize different dancing rehearsals.
Going on in this floor, there is a reception space so people can easily book the activities room and the administration staff can accommodate as well during the work hours. We strongly encourage Edremit young people to develop their hidden potentials in music, painting, sculpting and traditional handcrafts by offering ateliers and workspaces with wide open windows for the sunlight to come in. We also thought of a recording studio so there can easily be young artists which promote themselves only by using this building’s full potential. As for the first floor, there are more general community spaces and services. We really wanted to preserve the old famous restaurant of Edremit “Cumhuriyet Lokantası” dating back to 1923 at the right corner of the frontal elevation. At the left side of it, we want to insert a library so young students can read or even buy books. The spaces which face the atrium mainly are service areas for teenagers as a smoothie shop(fresh juices made of local fruits and vegetables), a burger shop, local Turkish edibles, artcrafts, music shop and a larger area which incorporates a graffiti shop into an urban one. This graffiti shop is actually really important because of the rear elevation. We want to help young graffiti artists by giving them a whole wall made of bricks and painted all in black so they can legally paint on it and make it their own recreational space! We think this is really important to avoid vandalism in the city and in the whole region of Edremit.
We made some research and visited some old houses which are positioned into the city dating back to the times when Greek people lived in these areas. One thing we noticed were the “jumbas” and the extruded fences of the windows. As it was explained to us, these extruded fences were mainly added because of the sight the women could have by taking their bodies a little outside of the windows edges. We blended these two characteristics by creating a zig-zag shaped volume which stand as a cantilever up to the main entrance. Since we are using the second floor main hall as an exposition area for young artists but also for professional exhibitions, we thought of getting the light from some opening in the ceiling. The openings will coincide with the white squares of a man-size chess board which will be positioned on the now flat roof.
During our stay in the Edremit region, we got inspired from its unique sunset lights and colors and we implemented those colors into the building. The rusty color which takes over the building is corten, and its related with the orange color of the sun during the sunset. Apart from the concrete columns which are used for the construction, we also used transparent concrete which varies in color from dark grey to blue shaded gray, which relates to the color of the sea. The new designed jumba is made of perforated steel and the holes of it allow some sunrays to penetrate the main hall as the sun penetrates the clouds.
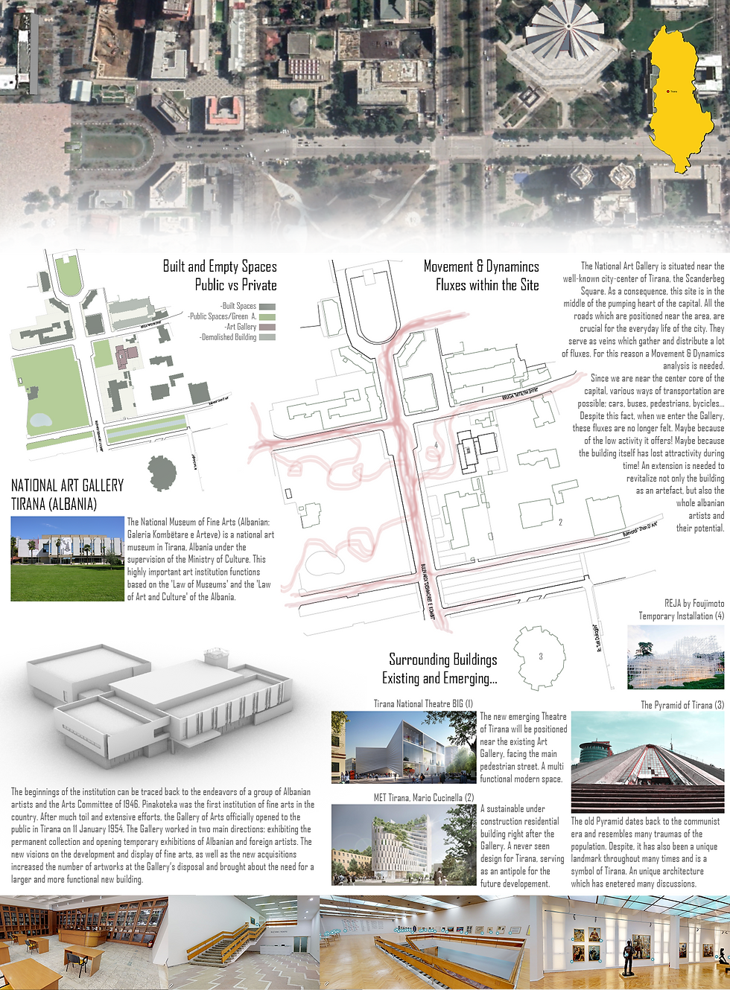
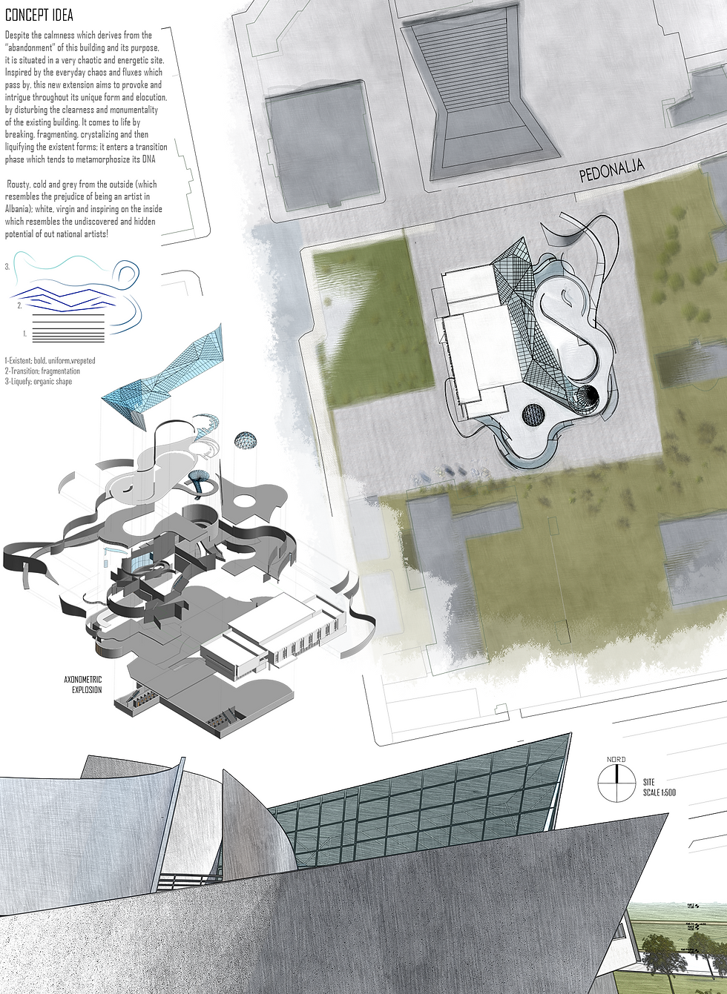
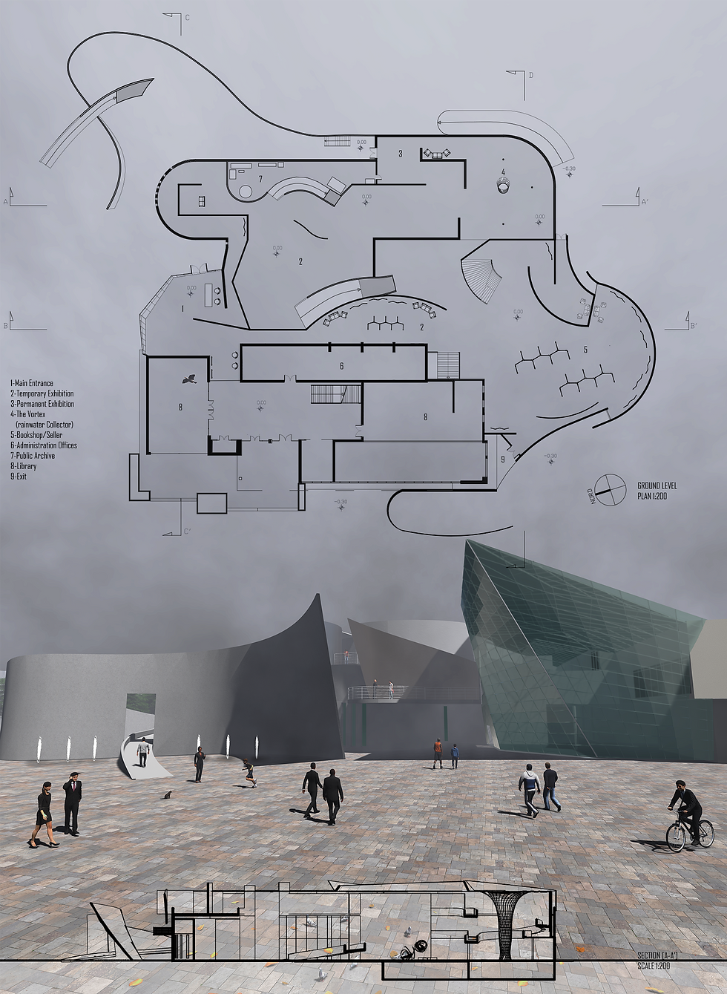
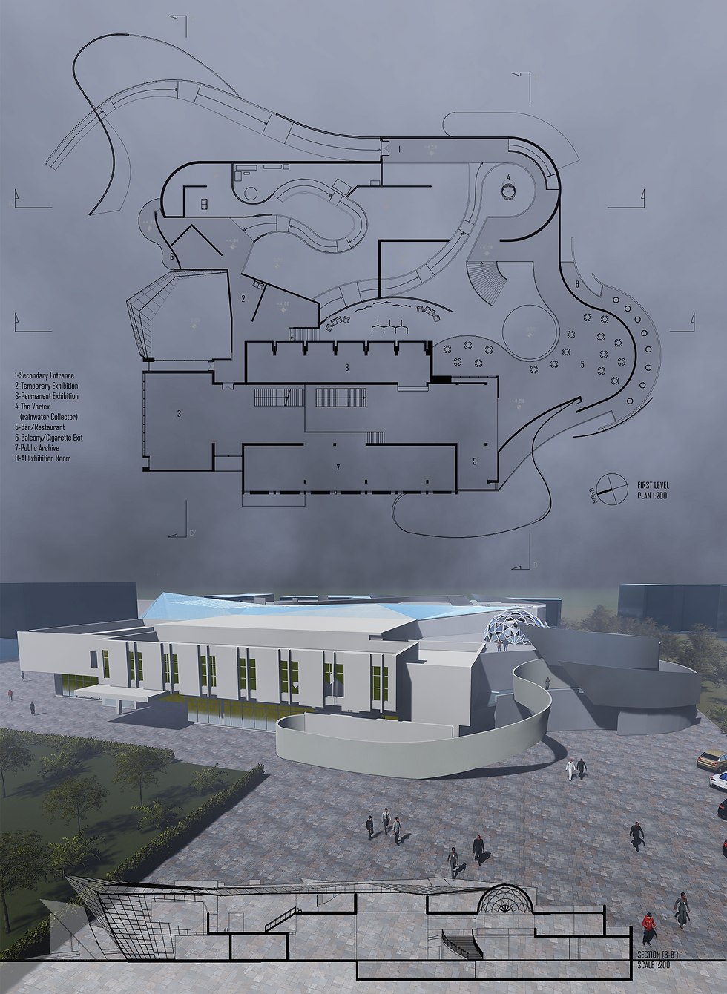
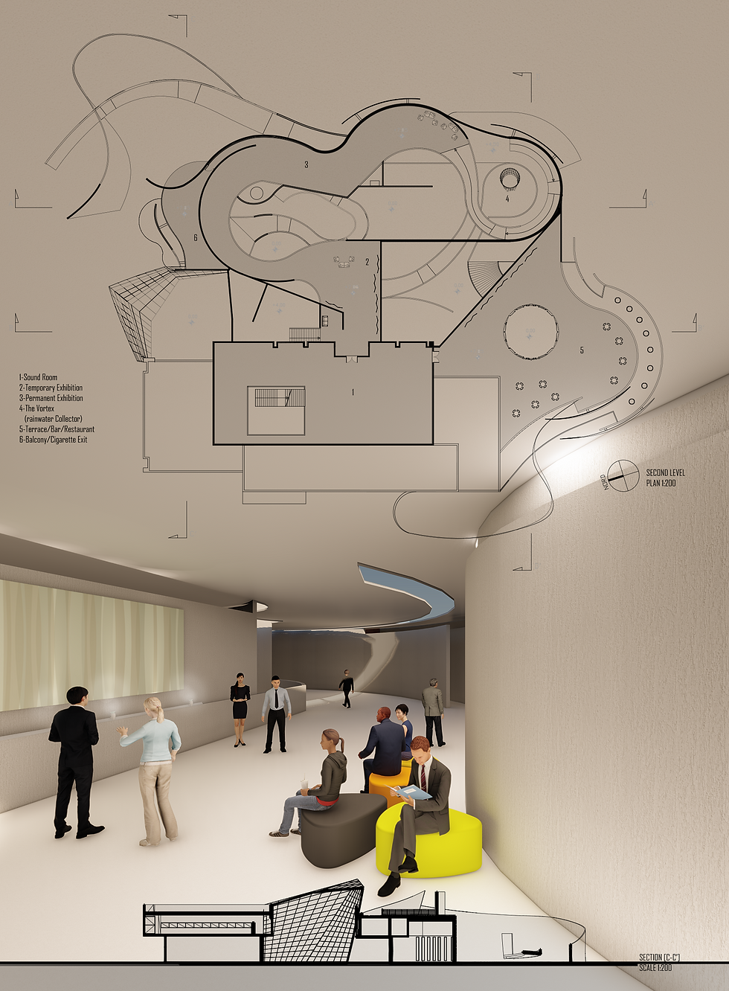
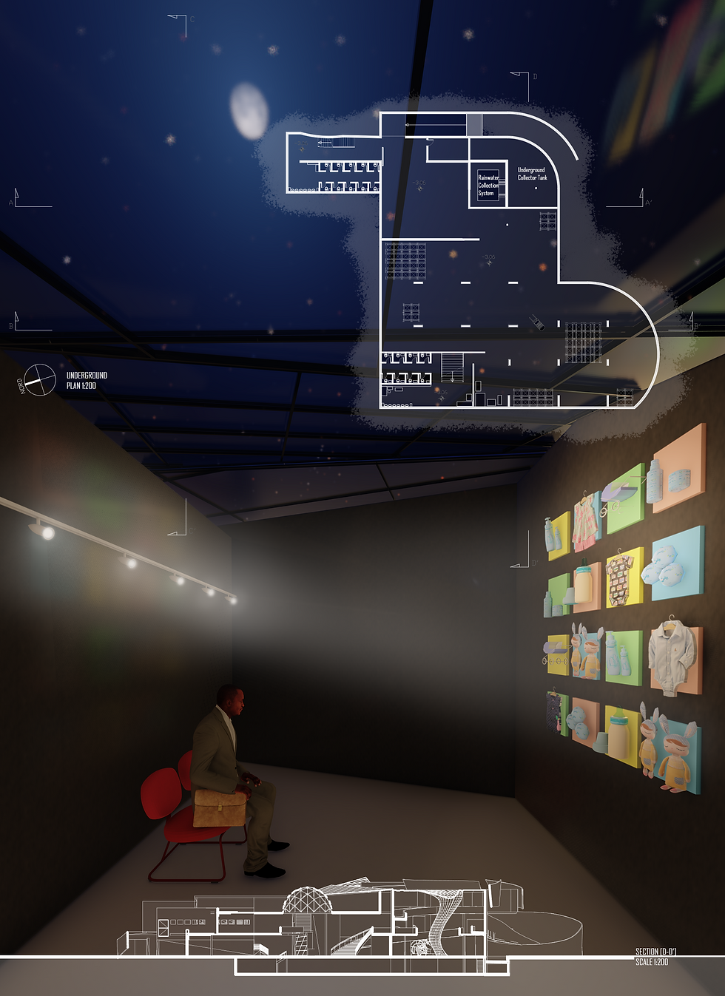
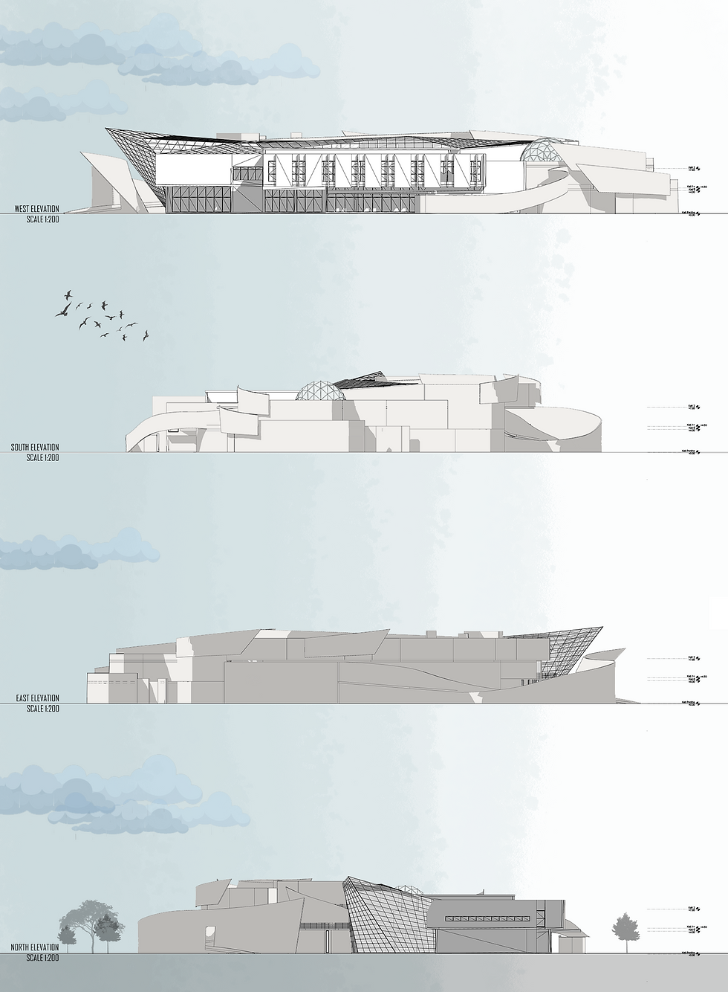
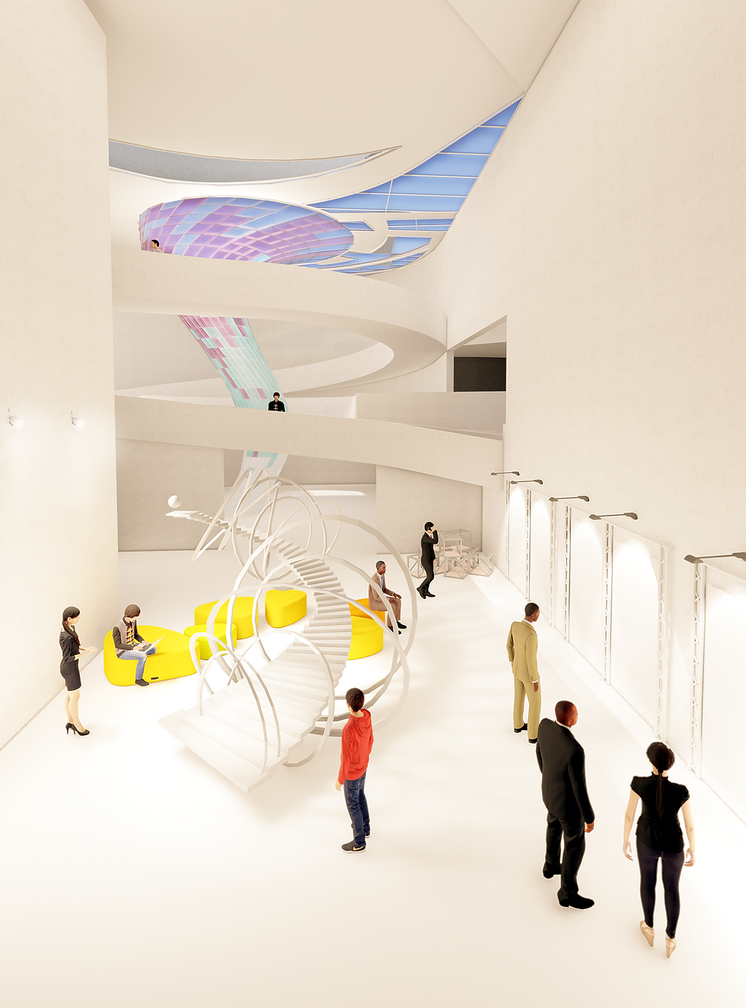
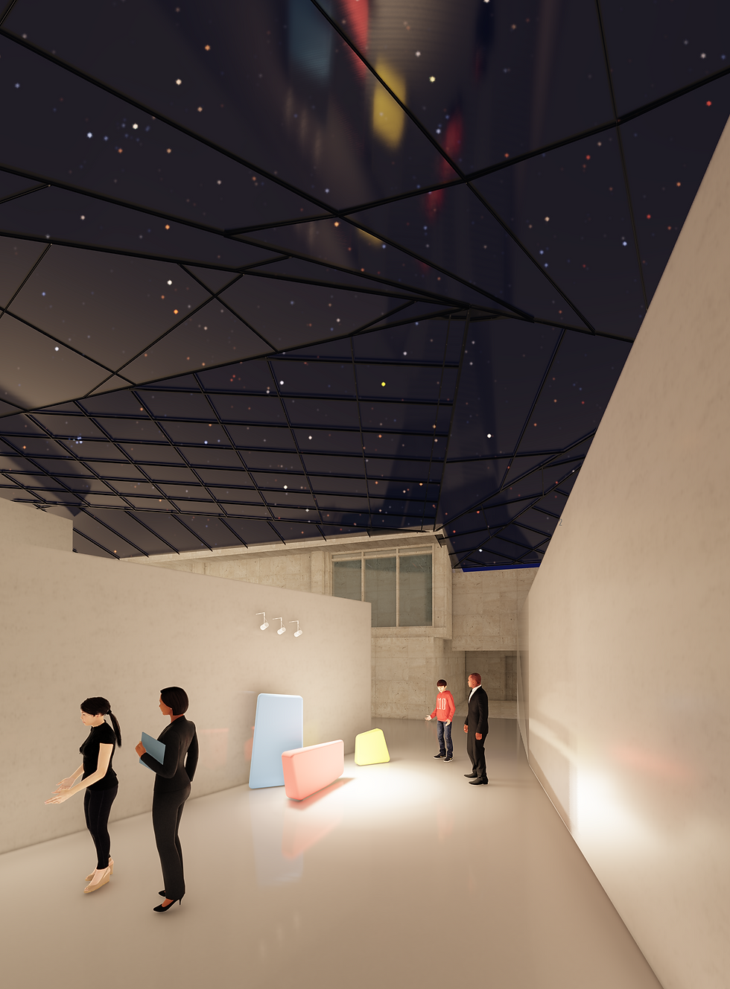














National Arts Gallery Tirana - Extension
The National Museum of Fine Arts (Albanian: Galeria Kombëtare e Arteve) is a national art museum in Tirana, Albania under the supervision of the Ministry of Culture. This highly important art institution functions based on the 'Law of Museums' and the 'Law of Art and Culture' of the Albania.
Today the National Gallery preserves over 5000 artworks. Besides the permanent collection which is focused on Socialist Realism art, famous Albanian artists, international ones and important collections have been part of the different exhibitions in the National Gallery of Arts, which is in need of new innovative spaces.
Despite the calmness which derives from the “abandonment” of this building and its purpose, it is situated in a very chaotic and energetic site. Inspired by the everyday chaos and fluxes which pass by, this new extension aims to provoke and intrigue throughout its unique form and elocution, by disturbing the clearness and monumentality of the existing building. It comes to life by breaking, fragmenting, crystalizing and then liquefying the existent forms; it enters a transition phase which tends to metamorphosize its DNA. Rusty, cold and grey from the outside (which resembles the prejudice of being an artist in Albania); white, virgin and inspiring on the inside which resembles the undiscovered and hidden potential of out national artists!
3rd year, 2nd semester project - Individual work - Studio and Theory of Architecture IIIB

3rd year, 1st semester project - Group work (2 p) - Studio and Theory of Architecture IIIA


















ALIFE Archeological Museum (IT)
Situated in a particular small town in the Province of Caserta, Campagna region (Italy), Alife out stands for its unique history and urban morphology derived from the old roman castrum, situated between the cities of Rome and Naples. The old Cardo de Cumano roads system, together with the ruins of the old town’s amphitheater, served as imprints for the new identity of the city. We wanted to create a landmark and a new identity by combining all the imprints together and cutting it off in the landscape; firstly by re drawing the amphitheater’s oval geometry and after, by bending it with the fingerprint’s non-regular curved “spiral” shape. The museum positions itself in contrast with the ruins of the amphitheater, perpendicular to the main axis, but at the same time it tries to co-exist by acting as a tool to better underline the importance of it. It also tries to bring in mind the feeling of being in such a big and crowded space (permanent exhibition area), all focused in a central point (temporary exhibition area). The spaces inside are built along a main curved path which connects the existing entrances in the site. Some of them are easily accessible by the community and are perceived as public spaces (cafe area, a bookshop, green areas, a workshop space and the public archive) while some others are dedicated only to the museum’s daily visitors (exhibitions spaces along the main ramp, parking). We believe that this museum can strongly impact the whole region by boosting the economy through tourism growth. It also tries to soften the noisy and illegal constructions in the area by taking care of the new landscape and new walkable itineraries.

2nd year, 2nd semester project - Individual project - Studio and Theory of Architecture IIB




















MANTRA Studios, Dormitories & more
Situated close to Paskuqani Lake in Tirana, Mantra Yoga Studios comes for the first time in the region as a multi-functional complex of buildings where the focus is based on activities closely linked to meditation, self-knowledge and relaxation. These centers are considered sacred around the world, and the construction of such a facility in Albania, at such a strategic point linking Western Europe with the Balkans, would serve as a point of gathering and tourism attracting for many foreigners and locals who want to rediscover themselves throughout some unique meditation practices and yoga classes. Apart from being a multi-functional complex of buildings with architectural and urban values (due to the urban and social revitalization of the area), it will also carry a great value of cultural and economic character.
Shape generation comes as a result of a long conceptual process, strongly related with the fluidity that the buildings tend to obtain positioned in the site. Due to its position, expanded on one side of the hill, we have fragmentation of buildings both in horizontal and vertical axes. It looks like they are an embodiment of imaginary lines connecting the Dajti mountain hills with Lake Paskuqani, colliding along the highest peak of the main hill (the highest contour line). Bearing in mind the functionality of the complex (discovering the true nature and provenance of the species), the architect maximally avoided the 90 degree angles, since he strongly believes that they were created by humans and are not originally found in the wild nature. This is also related with the mimetic characteristics of the buildings shape.
As for the services and itineraries inside of it, we have two main building traces, which are later classified into functions: residential buildings and service buildings. The main aim of this project was projecting the residential spaces, conceived as "dormitories", or non-permanent housing, varying in accommodation periods from 3 months to 2 or 3 years (based on the different yoga programs depending on which one the practitioners choose to enroll in).
We have several room modules and despite their similarities, each one of them has unique characteristics and values in comparison with the others; varying in form and being defined by different angles which tend to create the space inside of them. The main modules are classified in: single, double and triple rooms. Most rooms are actually double, as most of the practitioners choose to do their "journey" with another practitioner (not depending on gender, age, or extracurricular knowledge). They accept and choose to live with people they do not know in their everyday life, and try to challenge themselves both physically and mentally throughout this experience. All rooms come with an integrated toilet, and most of them have a personal kitchen space. Inside the apartments building, there is laundry and a indoor playground as well.
In the amenities buildings, we find a wide range of services such as: market, restaurant, coffee/lounge bar, relaxing area (massage rooms, saunas, indoor/outdoor swimming pools, etc.). Two large yoga studios guarantee modern conditions and unique views of Paskuqani Lake so practitioners can feel the nature flow inside of the building as well. We also have classes in which the theoretical parts of meditation and the recognition of bodily elements are teached. Other rooms facilities provide a conference room as well as a cinema, which can be used for various presentations and conferences held between teachers and practitioners of different cultures and countries.
So we have a completely innovative built area, like never seen before in Albania, the Balkans or Europe region, which tends to eradicate cultural barriers, bringing a widespread recognition and interest to the Asian culture.
Number of rooms: 40
Individuals to accommodate: app. 80
Architectural Cabins

Forest Cabin















Beach Cabin
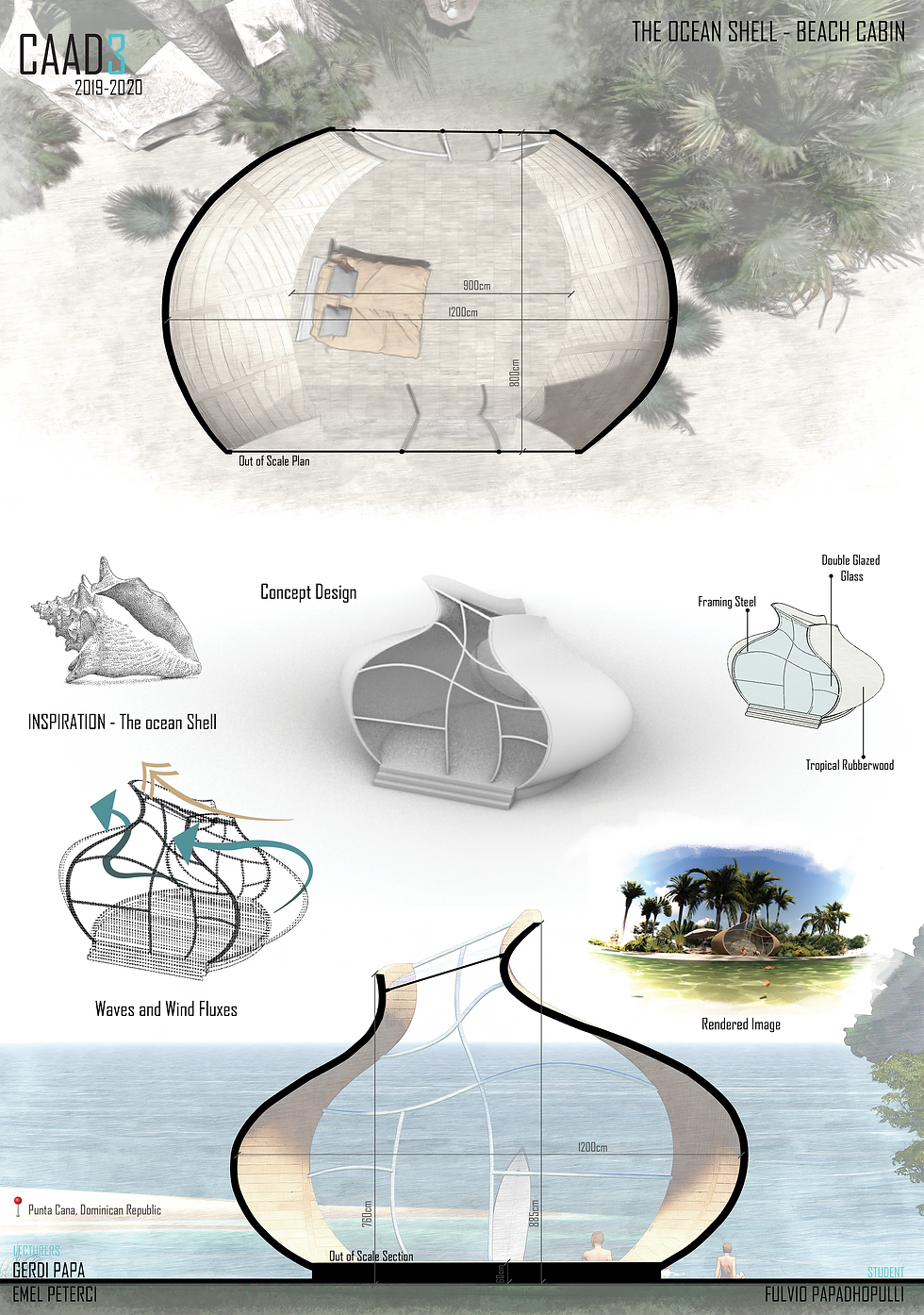



















3rd year, 2nd semester project - Individual work - CAAD III


Cabin as Parasite






























4th year, 2nd semester project - Individual work - Industrial Design Studio
3D modeling & Renderings

Architectural





























Other








Different 3D models & Renders by me.
Detailing
Projecting an urbs - "THE VORTEX" Highway Living
4th year, 2nd semester - Individual work
































Projecting a Fashion Show - "TIER" x Le CENTQUATRE Paris
4th year, 2nd semester - Individual work


















Projecting a Villa - Architectural Drawings/Details
2nd year, 2nd semester project - Individual work - Technology







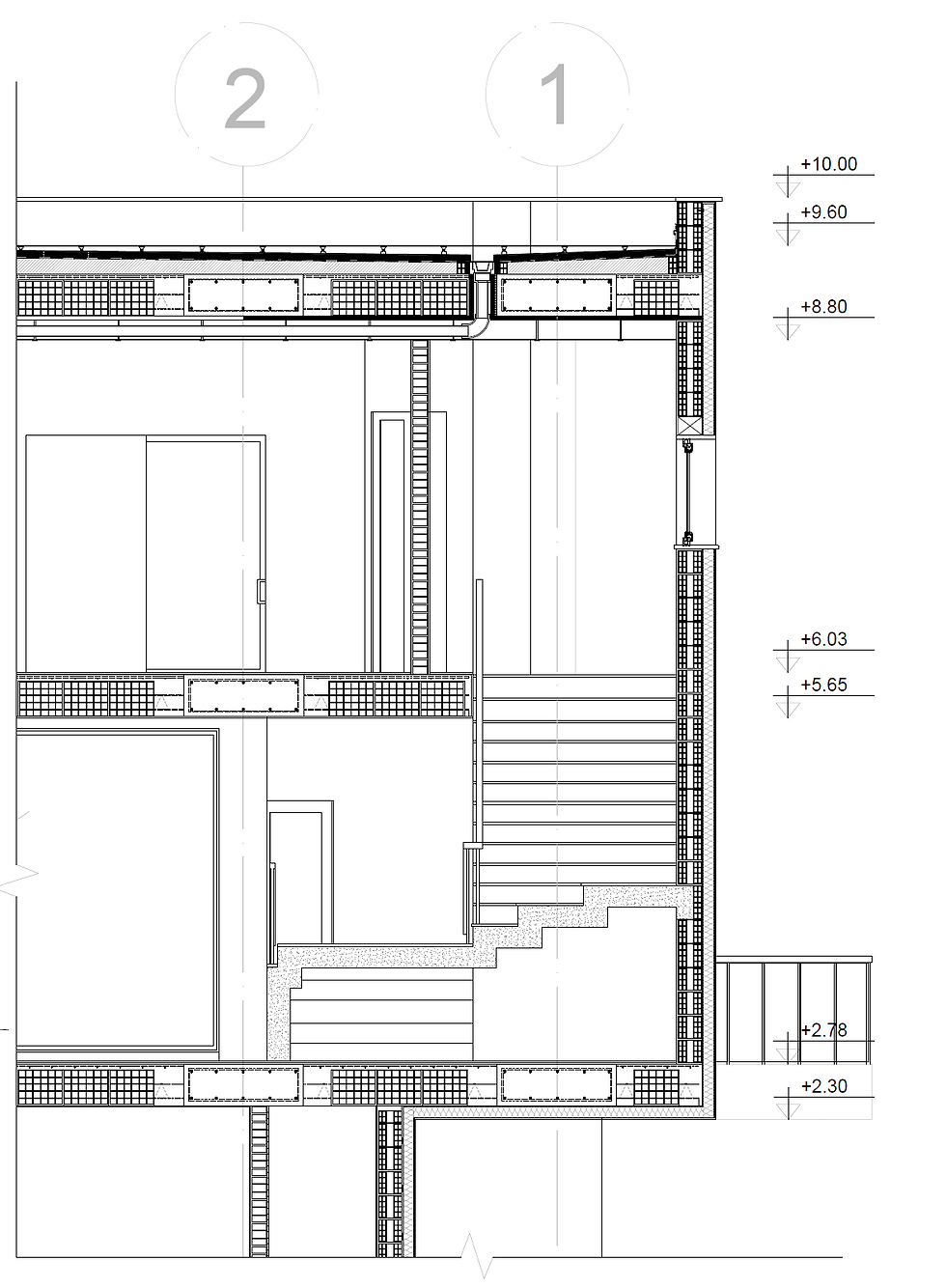




















The villa project was taken from Studio IIA villa concept design (projecting a villa). There are many details added to the initial project and many changes have been made affected by the construction needs.
































